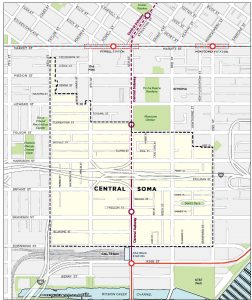[Originally posted on March 19, 2018, updated on April 11, 2018]
Building on the state’s major housing legislation from 2017, Senator Scott Wiener’s SB 827 proposes major increases in height and density for qualifying housing developments. A project would generally qualify if it is within either a 1/2 mile radius of a major transit stop or a 1/4 mile radius of a stop on a high-quality bus corridor, as defined in the bill. The legislation was introduced in January and was amended on March 1 and April 9, principally to address tenant relocation and inclusionary housing concerns and to extend the operative date of the bill to January 1, 2021 (with a potential one-time one-year extension) to address timing concerns raised by San Francisco and other local jurisdictions. For qualifying sites, permitted heights would be at least 45 to 55 feet (originally, 45 to 85 feet), regardless of local height limits, unless the height increase would result in a specific, adverse impact, as defined in the bill. Major areas of the state, including large portions of several of its largest cities, would be affected.
Battle lines have emerged, with supporters such as SPUR, SFHAC, Silicon Valley Leadership Group, the Bay Area Council, and California YIMBY claiming that the legislation is a bold, necessary solution to the housing affordability and climate change crises. Opponents such as the City of Palo Alto, League of California Cities, and the Sierra Club of California assert that it is a threat to neighborhood stability and an invitation to gentrification.
On March 15, the Planning Commission held an informational hearing on SB 827, and the Planning Department prepared a detailed analysis of how it would apply in San Francisco. The report concludes that SB 827 would apply throughout most of San Francisco and would significantly upzone most of the areas of the City where there has traditionally been resistance to increasing height and density limits. Among questions and concerns raised in the report:
- The height limits would be additive to state density bonus incentives and could result in heights greater than proposed in the legislation.
- The City could continue to enforce certain objective design standards (for example, to require building sculpting), as long as certain minimum floor area ratio (FAR) limits are preserved. However, the bill’s language creates some uncertainty about exactly what local discretion is retained.
- The legislation does not include funding or time for local jurisdictions to study and implement impact fees to mitigate effects of the upzoning. The April 9 amendments attempt to address this concern.
At the Planning Commission hearing, there was support for some of the objectives of the legislation, but Commissioners generally expressed concern about the “one-size-fits-all” approach and potential negative consequences for San Francisco if the bill passes in its current form.
On April 3, the San Francisco Board of Supervisors took a formal position in opposition to the legislation. Previously, following vigorous public debate, the Land Use and Transportation Committee approved amendments to a resolution in opposition to SB 827. The resolution was reframed to urge amendments that would preserve certain local control and allow the economic benefit of height and density increases to be recaptured for affordable housing and other public benefits. The full Board rejected the Committee’s recommendation and instead approved a resolution introduced by Supervisor Peskin opposing the bill. The vote was 8-3, with Supervisors Breed, Safai and Sheehy opposed. Opposition was generally focused on the legislation’s impact on local control, lack of public benefits and mitigation, and tenant displacement. Proponents emphasized the magnitude of the state-wide housing crisis and advocated for amendments to address displacement and other issues.
