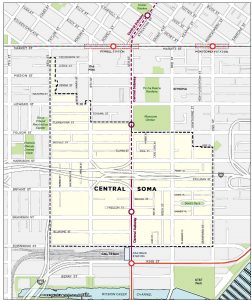 After over seven years of planning and public outreach, as of January 7, 2019, the Central SoMa Plan and its implementing legislation are finally effective. The City’s analysis concludes that the Plan area has development capacity for over 8,000 new housing units (approximately 33 percent of which will be affordable) and over 30,000 new jobs, and will generate over two billion dollars of public benefits.
After over seven years of planning and public outreach, as of January 7, 2019, the Central SoMa Plan and its implementing legislation are finally effective. The City’s analysis concludes that the Plan area has development capacity for over 8,000 new housing units (approximately 33 percent of which will be affordable) and over 30,000 new jobs, and will generate over two billion dollars of public benefits.
The key takeaways are as follows:
Rezoning
The Plan area is an approximately 230-acre site that runs roughly from 2nd Street to 6th Street, and from Market Street to Townsend Street, excluding certain areas north of Folsom Street that are part of the Downtown Plan. Very broadly, the Plan and its implementing legislation increase permitted height and density and streamline zoning controls for the majority of the Plan area. With the exception of the Key Development Sites discussed below, height limits in large portions of the Plan area generally increased from 85 feet or less to 130 to 160 feet, subject to bulk controls to encourage building sculpting. In exchange for this upzoning, the Plan requires increased public benefits, including payment of significant development impact fees. See our prior blog post for a summary of other required exactions and public benefits, including privately owned public open space (POPOS) requirements.
The predominant new base zoning district is Central SoMa Mixed Use Office (CMUO), which largely replaces relatively restrictive zoning districts with more flexible mixed-use zoning controls and eliminates Floor Area Ratio (FAR) limits for larger projects that participate in the Central SoMa Mello Roos Community Facilities District (CFD) Program described below. The CMUO zoning district is characterized as an Eastern Neighborhoods Mixed Use District and as such, Planning Code Section 329 Large Project Authorization from the Planning Commission is required for projects that are greater than 85 feet in height or propose the net addition or new construction of more than 50,000 gross square feet. Large Project Authorization is required in addition to any other required entitlements, such as Conditional Use (CU) authorization for, e.g., new hotel uses in the Plan area.
The Plan area is also part of a new Central SoMa Special Use District (SUD), which creates an additional layer of zoning controls. Some of the major SUD controls are: designating the largest sites (over 40,000 square feet) South of Harrison Street as predominantly non-residential; imposing new PDR/Community Building Space requirements on projects with at least 50,000 gross square feet of office space; imposing active ground floor requirements, including requiring “micro-retail” units between 100 and 1,000 square feet for certain projects; imposing renewable electricity requirements; and generally prohibiting new formula retail bar, formula retail restaurant, and standard group housing uses. See new Planning Code Section 249.78 for a complete list of requirements and restrictions in the SUD. Up to 25 feet of additional building height is permitted for certain projects in the SUD that provide certain additional public benefits, including 100 percent affordable housing projects. See new Planning Code Section 263.32.
Again, there is generally no maximum FAR in the Plan area. The purchase of Transfer of Development Rights (TDR) is generally required for larger non-residential projects (50,000 gross square feet or greater) on “Tier C” properties (as defined under Planning Code Section 423.2) for the portion of the project FAR between 3.0:1 and 4.25:1. TDR must be obtained from a Preservation Lot (as defined under new Planning Code Section 128.1) also within the SUD or a lot containing a building with 100 percent affordable housing units.
Key Development Sites
The Plan identifies eight Key Development Sites, which are significantly upzoned, including increased height limits for towers 200 to 400 feet in height (depending on the site), in combination with more permissive Planning Code controls under the SUD and new Planning Code Section 329(e) exceptions, which vary to some extent by site. Key Development Site projects must provide additional Qualified Amenities (as defined in new Planning Code Section 329(e)) and on-site childcare facilities (for office or hotel projects), in addition to the other required public benefits, including payment of substantial development impact fees. There are also special height exceptions for qualifying projects on certain Key Development Sites under new Planning Code Sections 263.33 and 263.34.
Central SoMa Mello Roos CFD
The Central SoMa Mello Roos CFD Program participation requirement under new Planning Code Section 434 applies to projects in the Plan area that include new construction or the net addition of more than 25,000 gross square feet of non-residential development on “Tier B” or “Tier C” properties, or more than 25,000 gross square feet of new residential condo development on “Tier C” properties. See the definitions under new Planning Code Section 423.2. The CFD Program participation requirement is only triggered for projects that also exceed the applicable Prevailing Building Height and Density controls under Planning Code Section 249.78(d)(1)(B), meaning that many smaller projects are exempt.
Legislation for the formation of the CFD was introduced by the Board of Supervisors on December 4, 2018 (BOS File No. 180622).
Central SoMa Housing Sustainability District
The Central SoMa Housing Sustainability District (HSD) encompasses the entire Plan area. As explained in more detail in our prior blog post, residential projects 160 feet in height or less (unless 100 percent affordable) in the HSD meeting specified criteria, including minimum density and affordability requirements, qualify for a 120-day streamlined ministerial (i.e., no CEQA) review and approval process, including design review by the Planning Department.
Qualifying projects first require an informational public hearing followed by Planning Department approval, which will be appealable to the Board of Appeals.


